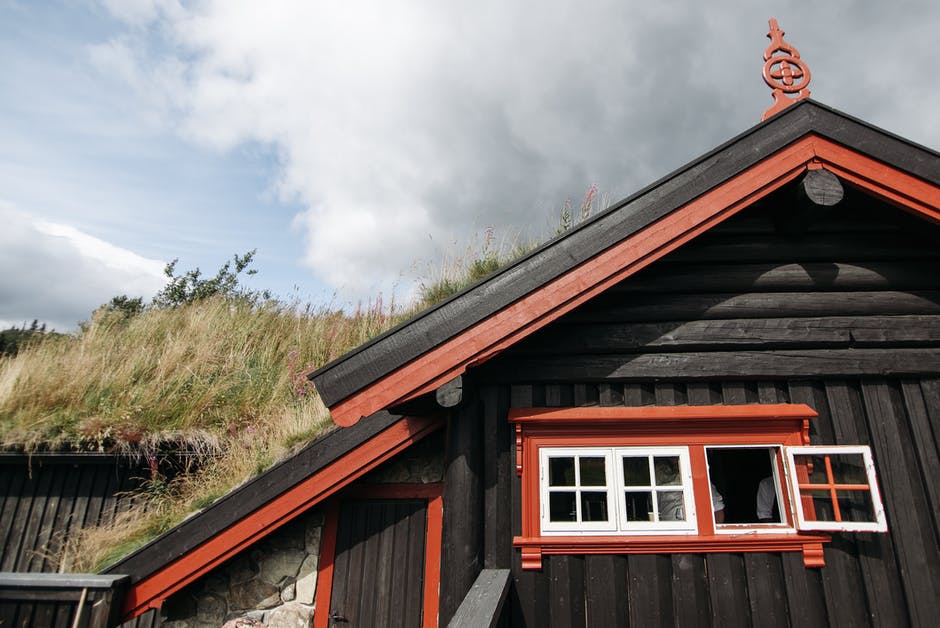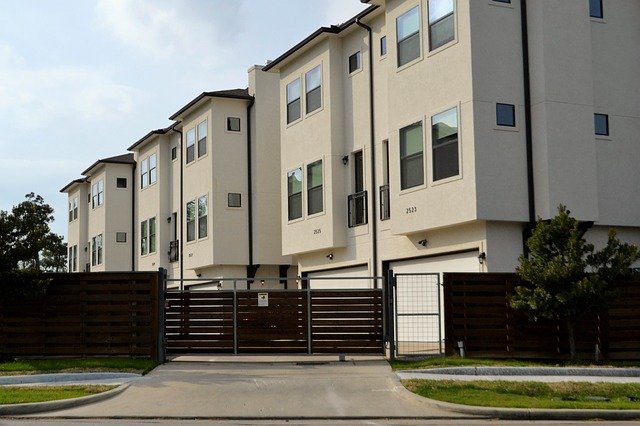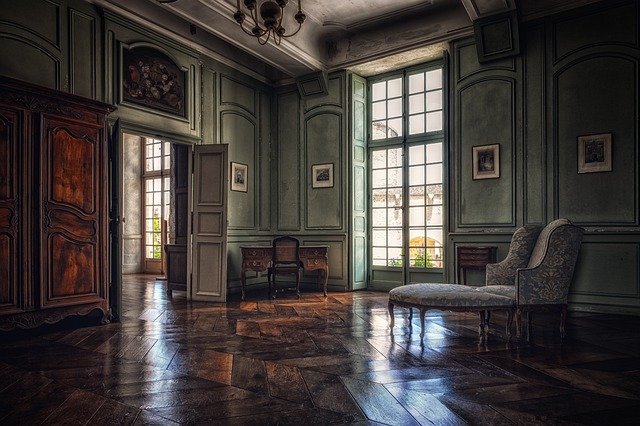
It’s no secret that front house design is a tricky business. But for those who are willing to put in the time, creativity, and effort needed to turn their home into an “A” property, can create something truly amazing. This list of Top 10 Front House Designs will give you some ideas on what it takes to be successful.
1) The Split Level Design

A split level design features two levels of living space with one space being situated above the other. One side is used for bedrooms while the other houses all or most of your living areas including kitchen or dining room downstairs and family room upstairs which makes this type of house very functional as well as visually appealing.
2) The Modern Rustic Home

A modern rustic home is a perfect example of the idea that simple can be better. The design consists of a sizeable front porch with white columns, rustic windows, and plenty of stone accents. A modern twist has been added by incorporating metal in some parts of the exterior so it’s not too “country”.
3) The Multi-Level Contemporary Home
A multi-level contemporary home is one where you’ll experience at least three stories and in most cases, they will include lots of glass for beautiful views and natural light to make the interior stunning. This type of house takes time to build because each floor has different functions such as bedrooms on one level, a media room on another, and possibly an office or guest bedroom somewhere else. Each room needs to be custom designed and built to exact specifications.
4) The Floating Home
A floating home is a house that appears to be hovering over the ground. This design is perfect for waterfront properties since it gives you an amazing view of your surroundings but still provides plenty of privacy due to the fact it’s suspended above ground level. A floating home can be difficult to build which is why they are not very common in most places, but when done right this type of house can make all the difference on the water with its modern-day structure standing out amongst others in the area.
5) The Unique Round House
A unique round house offers something different than what you’re used to seeing in most neighborhoods with its circular shape and interesting roofline. This type of house is perfect for a family that wants to make a statement with its exterior design. The round shape will help your house appear larger since it’s able to provide more area inside without sacrificing too much in regards to length or width. It can take time to make this type of home completely functional, but when done right it all pays off in the end.
6) The Modified Victorian House
A modified Victorian house goes beyond just being an old-style facelift because in many cases they have modern amenities while still maintaining some of the things that made them popular years ago including intricate details around the exterior window sills and doorways. This type of house can be very challenging considering every detail must be completely symmetrical and well thought out, but when done right they can be like a work of art.
7) The Mediterranean Villa
An Italian-style villa is perfect for those who want to create the ultimate backdrop with their property since it’s likely you’ll have amazing views of your surroundings plus plenty of privacy due to the way it sits on top of the land. An Italian villa is where luxury meets beauty with matching balconies that are perfectly placed around the house so each area gets enough sunlight without overheating during warmer months.
8) The Modern Modular Home
A modern modular home combines two elements in one by taking an already built design and slightly modifying it so it stands out amongst others in the neighborhood. This type of house is popular with people who don’t want to build their own home but still like the idea of having something more modern than what you typically see. A modular home can be an excellent option if you’re on a budget since it doesn’t cost too much to modify the exterior design.
9) The Small Barn House
A small barn house is more than just your standard structure because it has plenty of extra space for outdoor activities and keeping various vehicles including boats or RVs. This type of house is popular with people who live in rural areas where they have open land for riding dirt bikes, quads, etc., but still want all the comforts of living inside an actual home with the air conditioning on hot summer days. You’ll likely find lots of sports equipment inside a barn house so it’s important to have plenty of room for everything.
10) The Modern Cabin
A modern cabin has an industrial feel with numerous windows around the exterior so you can enjoy natural lighting along with access to some amazing views from inside the home. Most modern cabins have lots of space for storage which is why they are often used by people who enjoy RV camping but still want a permanent home in the woods. This type of house is perfect for people who live in areas where their nearest neighbor is miles away and all they see when they look out at nature are trees, mountains, etc.
Tips To Build a front house
Your customers will have the best experience when visiting your business when it reflects a well-designed interior. It is important to consider both functional and aesthetic when approving your front house design. The following are a few tips to help you in the process of your design.
- Include a seating area for your customers in the reception area, so that they have space to wait comfortably before being served. It’s also an excellent place for them to read or work while waiting.
- Provide natural light and fresh air, especially in rooms such as break rooms, where staff may spend more time than other areas of the building like the lobby or front office. An open floor plan with plenty of windows can make employees happier and healthier by increasing their exposure to natural light.
- Your front house design should be able to suit your function, whether you are a dental clinic with patients, a dining hall in a school, or a restaurant. Designing according to your function will make it easier when deciding furniture and equipment that needs to be placed within this area. The layout will also follow easily once the room has been designed well for its purpose.
- When drawing up plans for your front house, work closely with an interior designer who can advise you on choosing the best materials and colors suited for specific lighting conditions in different rooms so that they create a relaxing yet functional environment for visitors, staff, and patients.
- All internal walls should have adequate sound insulation so that noise from one space does not interfere with the occupants of another.
- Provide sufficient storage space for front house equipment, materials, and supplies to avoid congestion in walkways or work areas that decreases efficiency.
- The color schemes of your reception area should be able to communicate a professional impression about your business, regardless of whether it is located in a shopping mall or medical building. The use of softer colors wants for the background will help to lessen the visual impact of stains on walls whereas vibrant reds, yellows, oranges will create an energetic atmosphere while calming blues and greens are perfect for relaxing rooms like waiting areas.
- The ideal flooring material should take into account the number of people using it at any one time; noise insulation; potential moisture problems; safety issues such as slip resistance and floor load. Your choice should also be easy to maintain, durable and cost-efficient.
- You should consider the different tastes of your customers when deciding between carpeting or hardwood flooring – carpet is more forgiving on the feet for those who need to stand a long time, but harder woods are easier to keep clean and give a better impression of a spacious area. They are also great insulators against noise from footsteps as well as cold floors in wintertime.
- The ergonomics of furniture items such as chairs, benches, desks, and waiting room seating should provide maximum comfort with plenty of back support while promoting good posture. Furniture that can easily stack or slide together will take away all unnecessary clutter and make cleaning easier.
Finding the right front house design can be a daunting task. But, don’t worry! We have you covered with our top 10 best designs for your home or business along with some tips to customize your front house design according to your preferences. From classic to modern styles, we list all of the details on each one so that you know exactly what it is before committing to anything. Remembering these tips will help save time and money in the long run. Take them into consideration when looking for new building materials or flooring products too!





